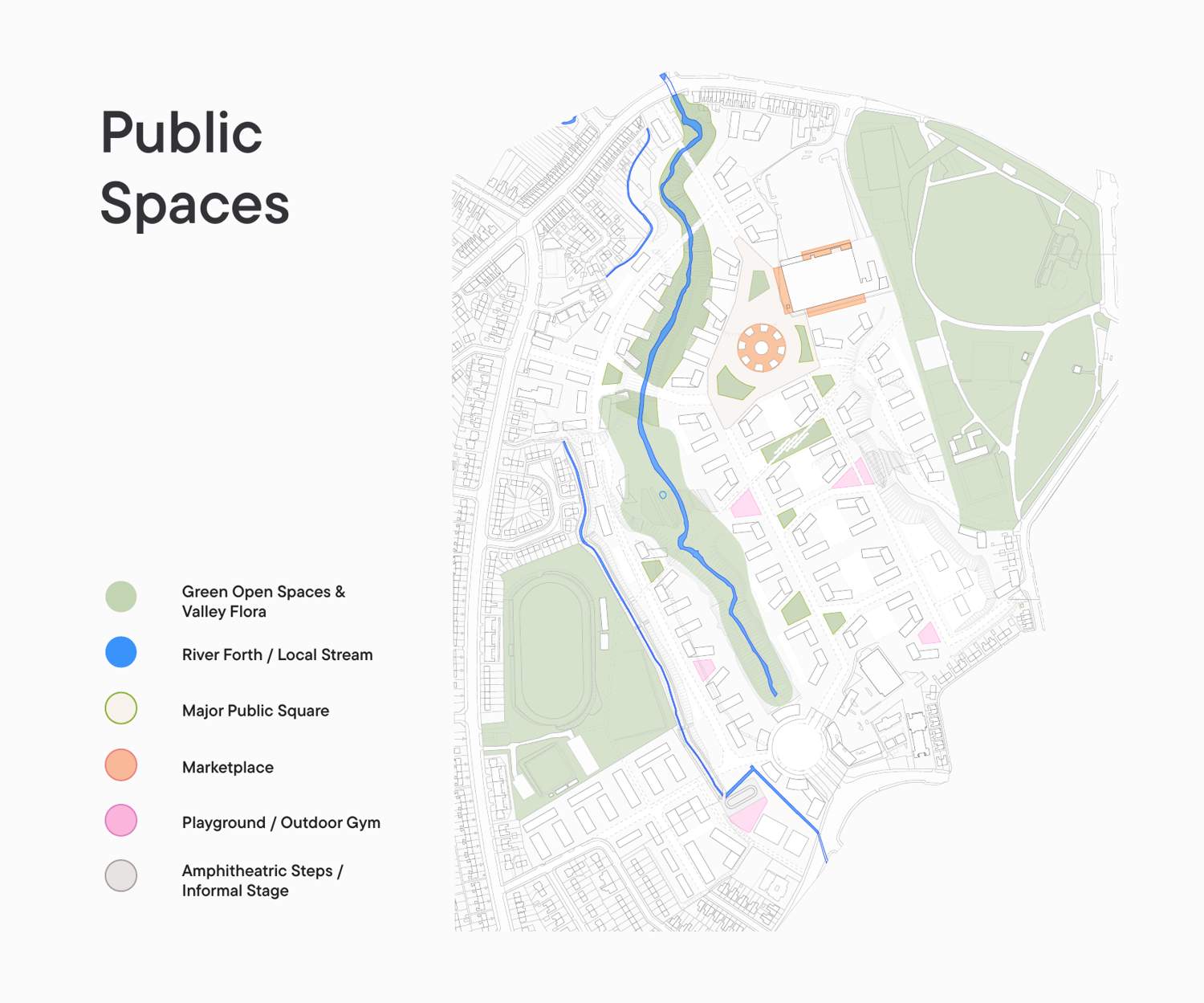Matthew Lloyd Architects
Mackies is a wonderful site characterised by an outstanding and unusual urban topography. We agree that it is an ideal location for a major piece of city regeneration and renewal that could make a huge impact on the city of Belfast for the very long term.
The most up-to-date masterplan is available here.
We believe that this competition has been set up in the most laudable way, for it is truly focused on you the local people and your dreams, desires and needs for the future. There are no corporate sponsors here, indeed the project does not even directly involve the local authorities or government agencies. No, this is a uniquely courageous model of grassroots activism, which makes it so architecturally exciting, where we as designers can dream with you and then be genuinely ambitious with our ideas and proposals.

Our architectural practice, Matthew Lloyd Architects, has over the past 25 years worked on community regeneration projects mostly in East London. Much of this has been centred on new-build housing and mixed-use provision, where our work has helped to transform run down localities. Coupled with this, we have specifically worked with faith groups, including churches of many different denominations, who are so often the most established and most focal activists within their communities.
Over the years we have enjoyed meeting and working with these countless, diverse groups of people in consultation and outreach sessions. This is why the Mackies project appeals to our heart and to our instincts so strongly.



We have designed a masterplan with the important key aims of CONNECTIVITY, LINKS between communities, PATTERN-making, SUSTAINABILITY and HABITABILITY.
For Connectivity, we wish to knit the new development tightly into all the surroundings streets and existing infrastructure so that the future Mackies site will feel like a part of the city of Belfast, not alien to it.

We wish to create Patterns of similar low-rise, medium density housing across the whole project, of equal scale and prominence, and with equal access to our newly created local facilities. This democratic approach to design will be ‘tenure blind’, so not distinguishing at all between socially rented dwellings, shared equity or even private rent or sale. Each parcel can be developed independently to cater for individual needs of future tenants.
Our aspiration is to build a place of unity and fairness and a place where neighbours are judged equally whatever their background, values, religion or traditions.



We want to design a place that has Sustainability at its heart. By this we mean: low energy homes (through PassivHaus design standards); physical green infrastructure through a huge tree planting programme, a restored valley to become a public park, new town squares, private gardens and allotments for all; a significant reduction in car-reliance through the utilisation of walking and cycling routes and no through-routes for cars; green delivery services using only electric vans on the site; encouraging self-reliance on food through a generous allotment provision and the building of a brand-new City Farm in the south-east corner of the site.

Our new homes will be extremely habitable, designed to the most progressive space standards, in small clusters to encourage neighbourliness, flexible and expandable as families grow and contract through the generations. We will also vary the detailed architecture of the new homes, to be designed in detail directly by local ‘core groups’ of existing friends and intergenerational families, so that people who know each other are guaranteed to be able to live side by side and live in new homes that are familiar and responsive to each’s lived experience and background.



We want to be ‘pluralistic’ in everything we do as designers here at Mackies, fully understanding and empathising with the diversity and differences between people in contemporary Belfast. So the designs shown on these pages are, we hope, an exciting start to this process of ‘democratic’ regeneration.




We believe that we have researched and established key design principles that can then be developed and worked up with local people. These principles establish therefore an appropriate and deliverable urban grain in terms of development density. Likewise the building heights we are showing respond to the natural scale of the existing surrounding houses. Finally, as Masterplanners we want to be outward in our thinking. This Masterplan allows for a variety of different designs catered for needs of individual tenants.

We want to work with the local community as well as with other firms of designers, possibly through a series of mini-competitions, so that there is as much variety in the architectural style here as there is in diversity in the people who will come to live here.

Thank you for taking the time to review our design. We'd love to hear your ideas. Click the button below to download a copy of the full masterplan.